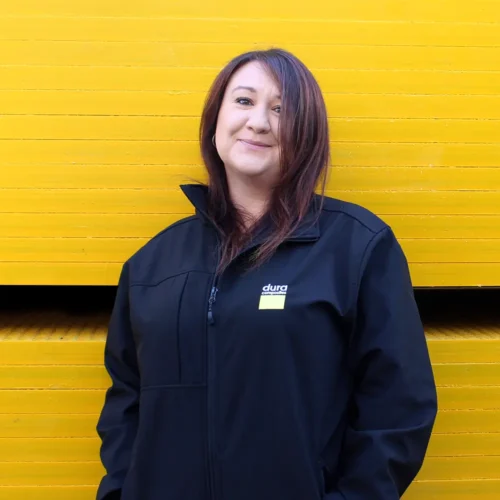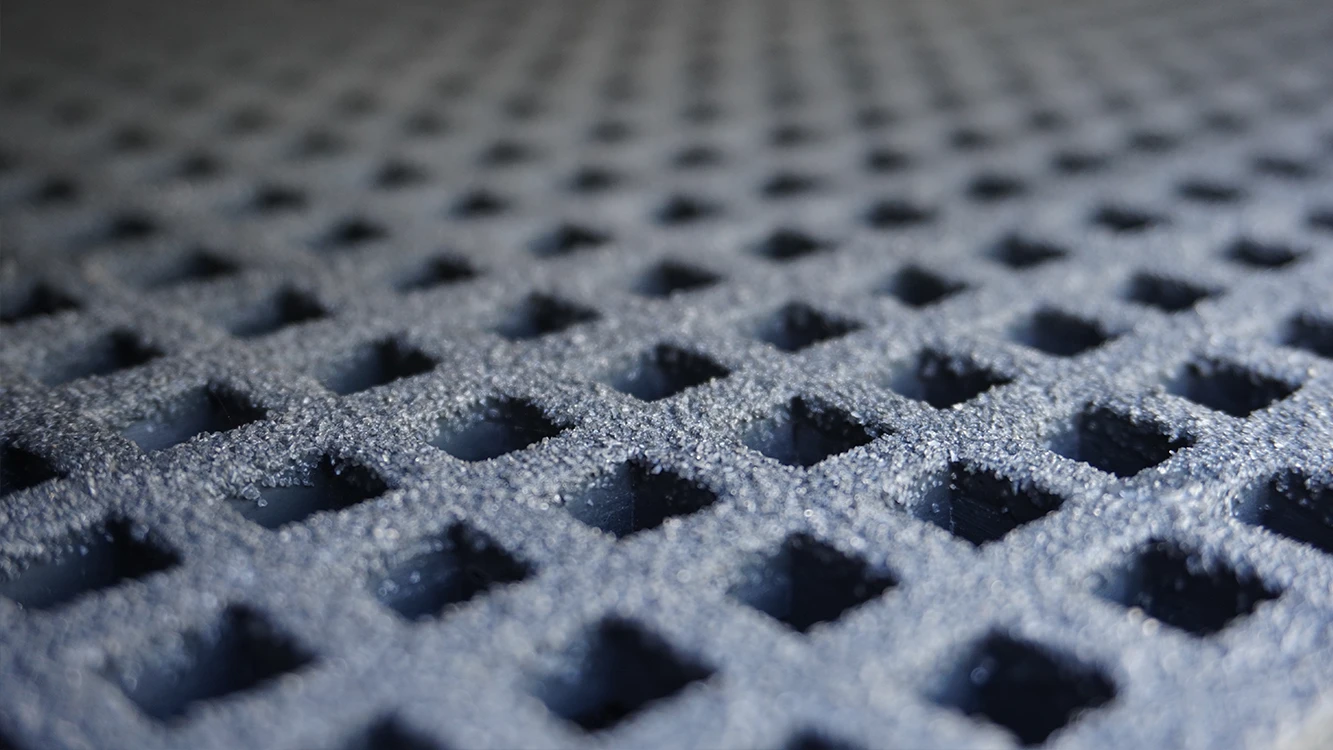Accelerate project delivery with our professional installation service.
If you prefer not to install yourself, we have a dedicated installation team with the necessary qualifications and experience to make sure your project is speedy, efficient, and hassle-free. Our Operations Service team members are IPAF and PASMA qualified, and our Site Managers receive superb feedback on their professionalism and dedication. Our installation services include riser void coverings, high rise balconies and Glass Reinforced Polymer (GRP) fabrications and access structures.
We offer a turnkey solution for our riser void fall protection solutions. Our Operations Service Team are fully equipped and trained to install our safety solutions on high-rise new builds, refurbishments and civil infrastructure projects. We ensure that your M&E requirements are factored in at the specification stage to save you time and money. We’ll ask the right questions right at the outset of the project, checking for example whether the risers will be installed before or after the void is formed, whether you need the materials to be cut or drilled off site, and when your service cut outs will be required.
For existing balconies and terraces that are no longer compliant with building regulations due to the ban on combustible materials, we can help you achieve compliance with the updated safety requirements using our own dedicated specialist in-house installers of our Dura Deck Inspire porcelain and Dura Deck Aluminium decking systems for balconies, terraces, and walkways.
If you’ve commissioned us to design and manufacture a GRP access structure, our services extend to professional installation. The cost of our installation service is determined by factors such as the project’s location and complexity, but please don’t hesitate to get in touch with our team to discuss any aspect of your installation requirements.








